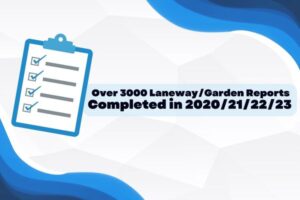Garden Suite Advisors
On February 2, 2022, the full City of Toronto city council approved regulations for garden suites in the city.
Some of the bylaws are contained in THIS DOCUMENT.
Generally, one and two-storey garden suites are now permitted for most residential lots, across the entire city of Toronto. Brampton and Mississauga also allow them, and are inside our service area.

Property owners with typical rectangular lots, adjacent to two other similar lots on each side, have options for garden suites that includes fairly generous limits for footprint, overall size, height, and setbacks.
TORONTO regulations:
FOOTPRINT (ground coverage)
- up to 60 square metres (645 square feet), but no more than 40% of the back yard
SIZE
- up to 120 square metres (1291 square feet) for two-storey builds, plus basement where possible, for a total of up to 1,936 square feet
HEIGHT
- up to 6 metres (19.7 feet) for two-storey builds
SETBACKS and ANGULAR PLANES
- 5.0 to 7.5m (16.4 to 24.6 feet) from the main rear wall of the existing house
- various side and rear setbacks and angular plane requirements on all four sides
LANDSCAPING
- Between 25% and 50% (depending on lot width) of the rear yard must be “soft” landscaping
EMERGENCY ACCESS
- Several sets of qualifiers are in place requiring a clear emergency access path to the garden suite, and to the nearest street fire hydrant
The regulations allow for conversions/upgrades of existing garages and other ancillary buildings, and some garden suites will be capable of containing a vehicle garage, where street access allows. So that garage out back can be converted to have a living unit above.
We have now opened our Garden Suite Consultancy for TORONTO / BRAMPTON / MISSISSAUGA.

For our SPECIAL $99 consult fee (regular $129 – but discounted to $99 just until later this year), we’ll come take a look at your Toronto/Brampton/Mississauga property with you, and discuss your garden suite possibilities, right in your back yard – distanced, for up to an hour.

We’ll follow up with an EXPRESS written report, that’ll match your property details with the required key parameters of the garden suite bylaws, now in place.
The EXPRESS report includes a detailed diagram of your back yard, with applicable sizes and measurements noted.

You will know NOW what you are permitted at your property, and as we move forward, you’ll stay on top of any changes, and you’ll be the very first in your neighbourhood ready to move forward from day #1.
Right in your back yard, (with very generous social distancing) we’ll discuss:
- Eligibility
- Costs and construction details
- Options, size and siting
- Uses – personal or rental income
ORDER your in-person consultation at your property today:

