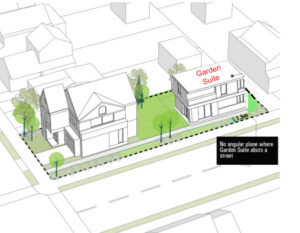A near two-year process came to an end earlier this year, when the full Toronto City Council voted 19-5 in favour of the new garden suites program for all of Toronto, from Long Branch, to the far reaches of Scarborough, and right up to Steeles.

According to our own independent analysis of over 9.000 properties that have been listed for sale since August, 2021, over 80% of homes qualify for a garden suite build. About 60% qualify for 2-storey builds. And 20% of them will qualify for the absolutely largest size, up to 1,936 square feet (1,291 square feet at and above grade, plus basement).
The City press release can be found right HERE.
Global News has a story with VIDEO right HERE.
Which properties are the big winners here?
- Large lots
- Deep lots
- Corner and end lots
- Properties that already have a large and/or well-positioned garage or other outbuilding

^ Corner or end lots, like the above, could be the biggest winners. If desired, it could have its “front door” facing the side street, and you could even divide the back yard, so for all appearances, they look and function like two completely separate houses. Tenants in the garden suite here do not need to enter the back yard of the main house.

^ Large lots, like the above, will allow the largest garden suites. Our “Superior” prototype model is 1,936 sq. ft., including basement square footage.

^ Narrow lots, if they are reasonably deep, can still provide lots of opportunities for good-sized garden suites.

^ Properties that already have a large and/or well-positioned garage or other outbuilding will usually qualify for conversion to garden suites with optional interior parking with a suite above. And in many cases, a positive position might automatically allow for relief from required setbacks.
Want to learn more?
You can ORDER our EXPRESS report today for just $99, right HERE. It’ll normally be delivered tomorrow, after our site visit.
And of course, it comes with an optional on-site consultation, included. For up to one hour.
