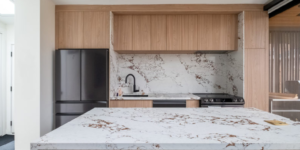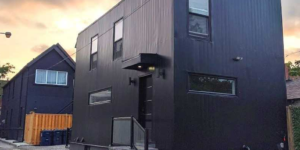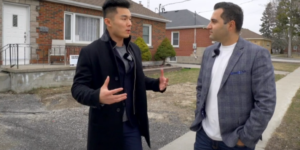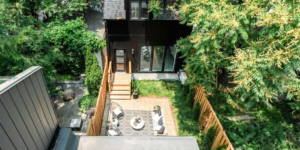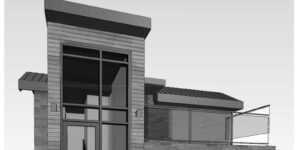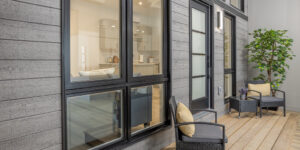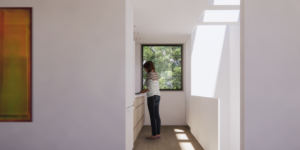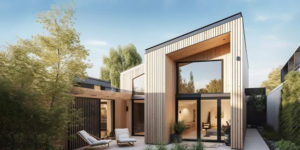Garden suites were supposed to add to Toronto’s housing density. Just 6 were built in the last 2 years
The small, secondary residences are being promoted at the National Home Show CBC News: Garden suites were supposed to increase housing density in Toronto, but city data shows people …


